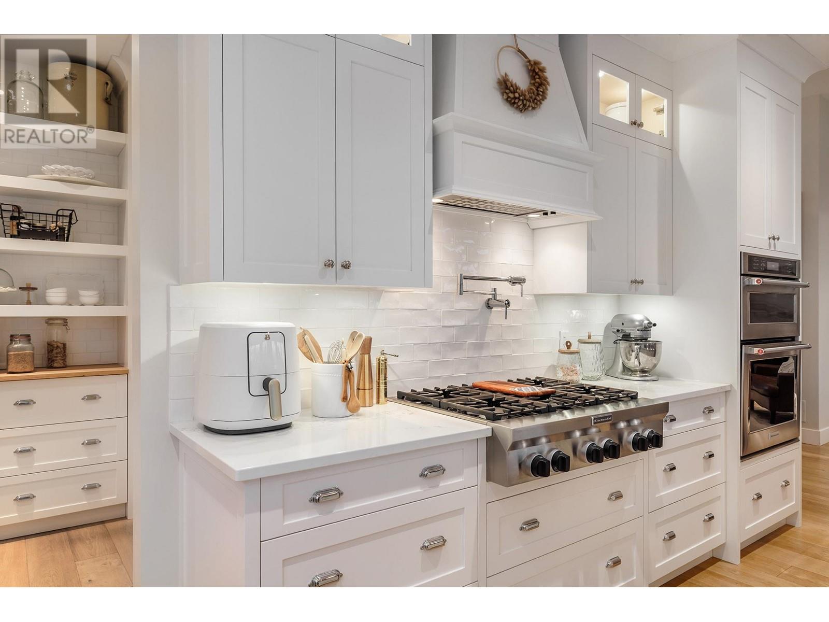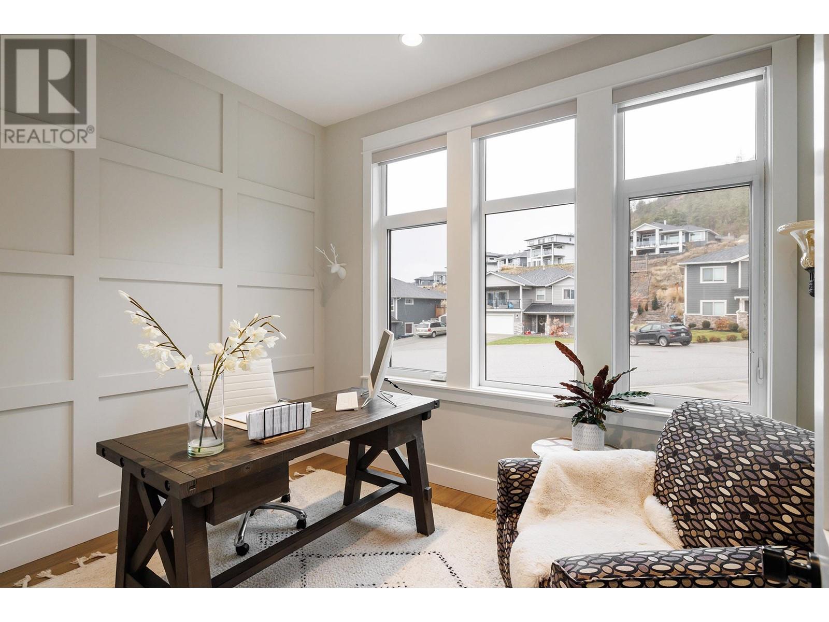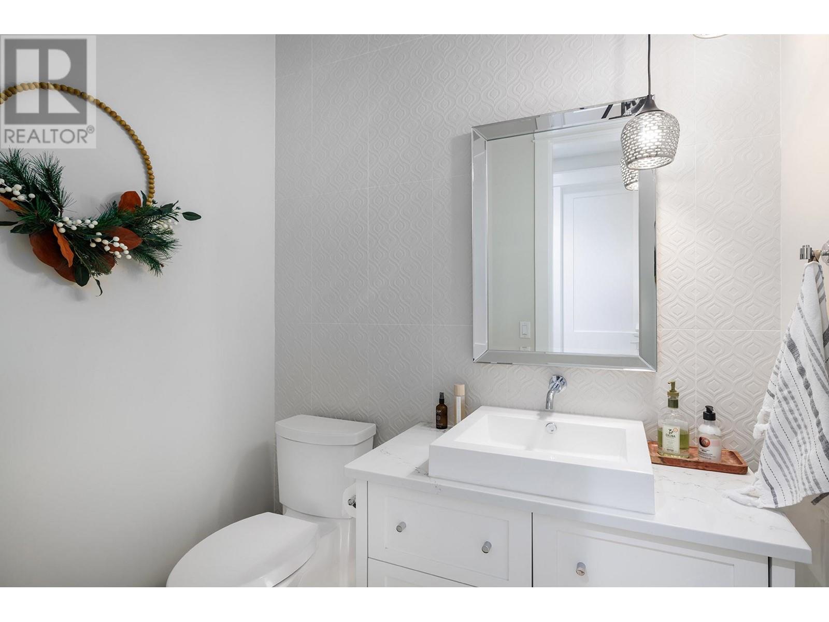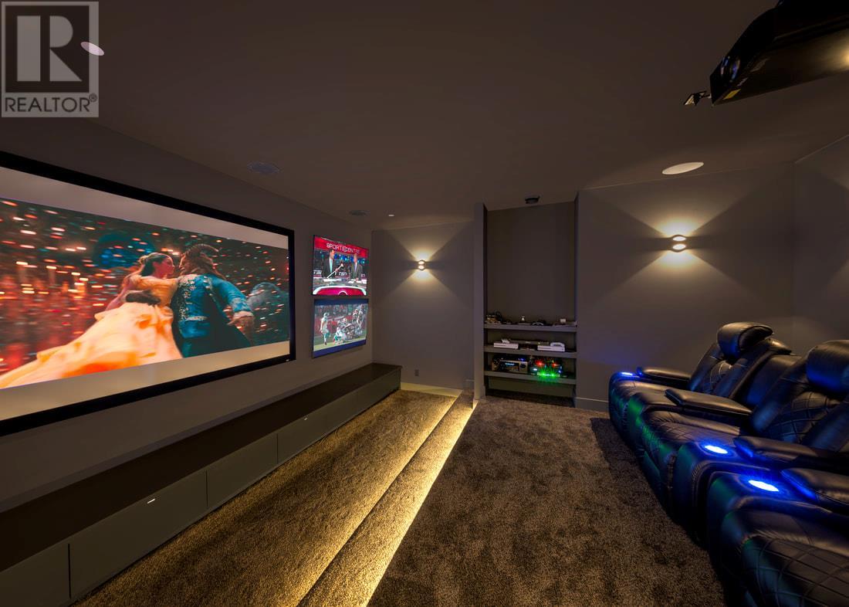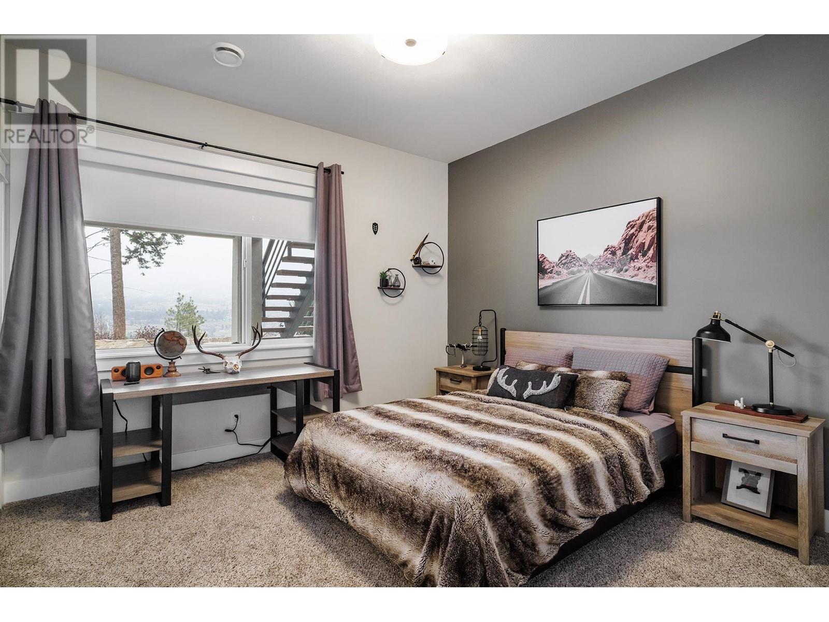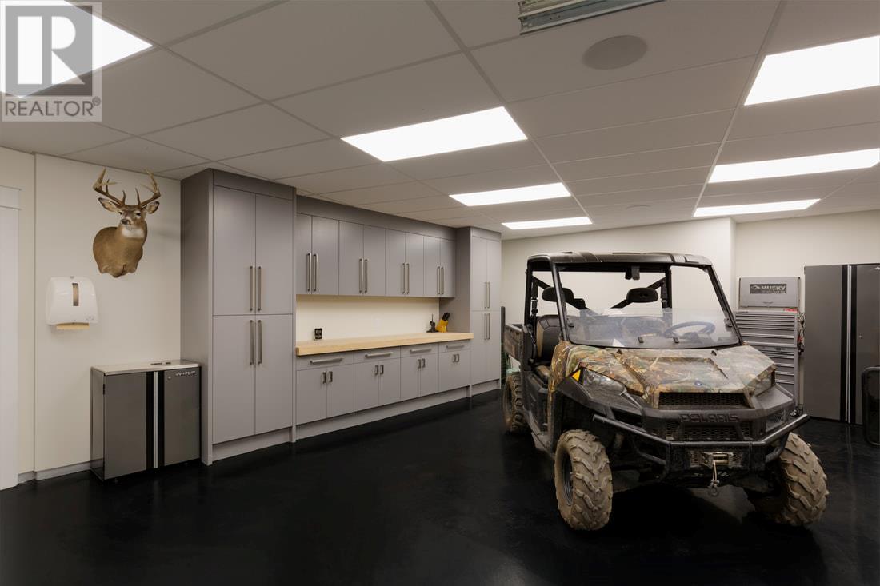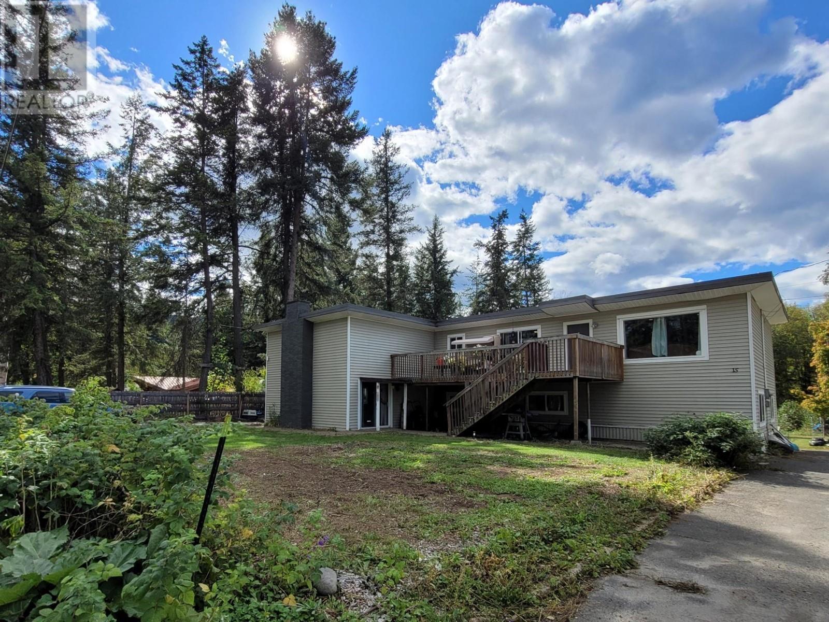13455 Shoreline Drive
Lake Country, British Columbia V4V2W3
| Bathroom Total | 4 |
| Bedrooms Total | 4 |
| Half Bathrooms Total | 2 |
| Year Built | 2016 |
| Cooling Type | Central air conditioning |
| Heating Type | Forced air |
| Stories Total | 2 |
| Storage | Second level | 6'10'' x 10'9'' |
| Utility room | Second level | 10'3'' x 8'6'' |
| Media | Second level | 17'5'' x 16'5'' |
| 5pc Bathroom | Second level | 10'7'' x 9'1'' |
| Bedroom | Second level | 12'2'' x 11'3'' |
| Bedroom | Second level | 11'11'' x 12'3'' |
| Bedroom | Second level | 11'11'' x 12'5'' |
| 2pc Bathroom | Second level | 6'6'' x 4'11'' |
| Other | Second level | 7'8'' x 11' |
| Recreation room | Second level | 18'2'' x 26'1'' |
| Other | Main level | 10'1'' x 11'3'' |
| 5pc Ensuite bath | Main level | 18'3'' x 15'11'' |
| Primary Bedroom | Main level | 14' x 12'11'' |
| Pantry | Main level | 6'5'' x 7'10'' |
| Dining room | Main level | 5'7'' x 16'11'' |
| Kitchen | Main level | 14'6'' x 16'11'' |
| Living room | Main level | 20'1'' x 15'5'' |
| Laundry room | Main level | 9'8'' x 23'11'' |
| 2pc Bathroom | Main level | 4'11'' x 6'4'' |
| Office | Main level | 10'11'' x 11'11'' |
| Foyer | Main level | 13'7'' x 9'6'' |
YOU MIGHT ALSO LIKE THESE LISTINGS
Previous
Next













